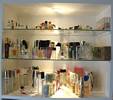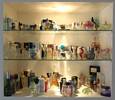|
Before photos: |
|



 |
This was how the office looked before we started the renovation. With a
vintage desk and a very cheap temporary computer table (it was temporary for
FIFTEEN years!). I had hated the mirror doors for about 7 to 8 years. |
|
During the renovation: |
|


 |
Max starts taking down the sauna ceiling, which hid a lot of old glass wool. |



 |
New plasterboards are put up. They were cut at the morning terrace and
lifted with a smart machine he had lend.
The joints were smoothed to make them invisible. |


 |
Max fills and paints the walls, before building the bookshelves. |


 |
The bookshelves are made outside and assembled where they should stand.
Everything is made to measure. |

 |
The mess.
Now the bookshelves are almost finished. |

 |
Our BIL again takes care we have plenty of electricity and network.
Max grind down the floor himself. |



 |
We ordered a new made-to-measure closet with sliding doors, which Max builds
over the old closet. |

 |
We were hardly done, before the teenagers started using the room.
I move in - there were a lot of books to vacuum clean and put up on the
shelves. |
|
After photos: |
|



 |
The renovation was finished in the autumn of 2011. I LOVE my library corner.
Jesper has donated the large elevation desk and various other drawers.
It looks so nice and it is also very functional. |


 |
My collection of perfume bottles - the two shelve sections at the left and
my vintage letter case over the piano. |

 |
And the two shelve sections at the right.
I counted 800 bottles, that is only bottles, not counting the test pipes.
Counting the pipes I think I have almost 1,000. :) |



































